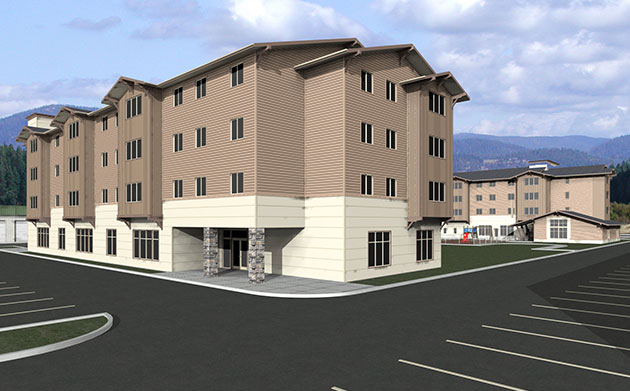
The master plan shows the maximum property development and the configuration for each phase.
Eagles’ Wings Housing for Victims of
Domestic Violence
Eagles’ Wings is a three-phase mixed-use housing project in Burlington, Washington. Supported by and located on the property of Crossroads Covenant Church, it will provide 56 units of one-, two-, and three-bedroom apartments for victims of domestic violence that would otherwise be homeless. Other spaces include a pre-school, meeting rooms, a community center, and a private courtyard for secured outdoor space for residents.
A master plan was completed to determine the maximum expansion potential of the church facilities and the largest buildable area for the housing. Working closely with the City of Burlington resulted in a design that provides for joint-use parking and minimizes site development expenses.
Seattle-based General Contractor W. G. Clark was engaged early in the design process to provide constructability reviews, value engineering, and numerous cost estimates, ensuring a cost-efficient design and few anticipated changes once construction starts.













