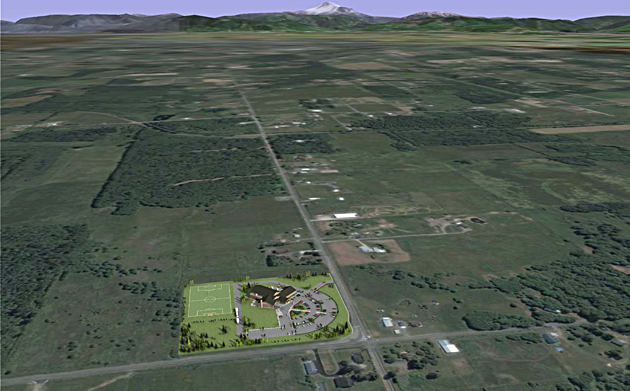
Aerial rendering of phase I of their new facility. Image by Primedia.

Birch Bay Bible Community Church master plan

Floor plan of phase I

Eyelevel rendering of phase I of their new facility. Image by Primedia.

Eyelevel rendering of phase I, side view. Image by Primedia.

Eyelevel rendering of phase I, rear view. Image by Primedia.

High-level aerial rendering in the community context. Image by Primedia.
Birch Bay Bible Community Church
This 21,000 square-foot church is the first phase of a two-phase master plan. The nearly nine-acre site at the intersection of Bay and Blaine Roads just outside of Birch Bay, Washington, could have accommodated a larger facility at full build-out, but the Church chose to limit the ultimate sanctuary seating capacity to about 600 persons, in order to provide a full-size soccer field on the property and leave ample green space around the building and parking areas, appropriate for its rural setting.
Site improvements were designed around future expansion so as to minimize modifications necessary for its construction. Although this increases the phase I construction costs, it will significantly reduce the expense of the next phase of work.







